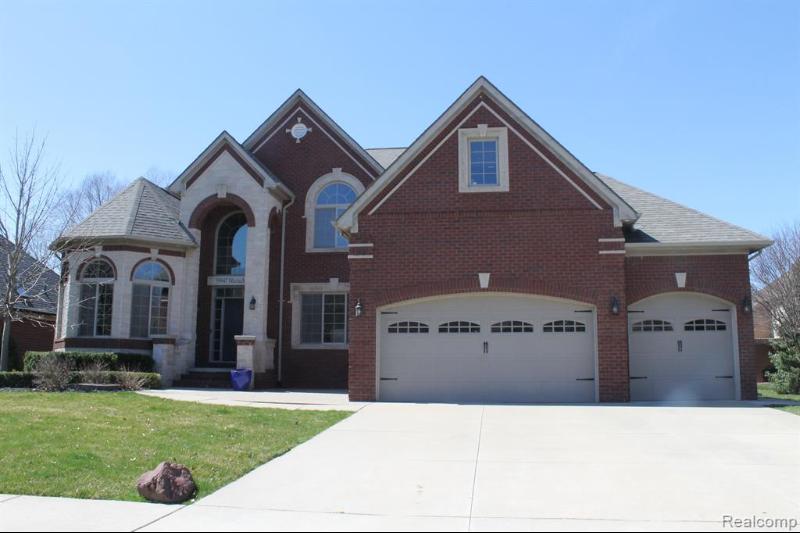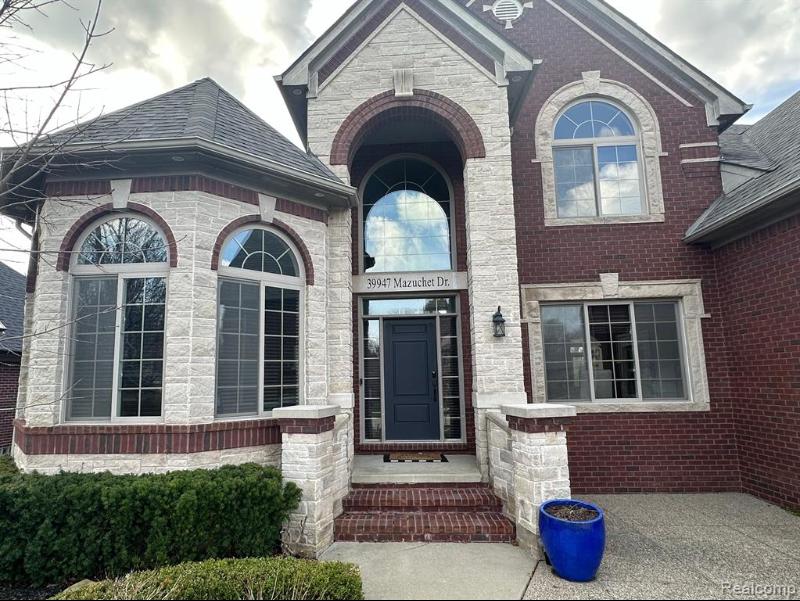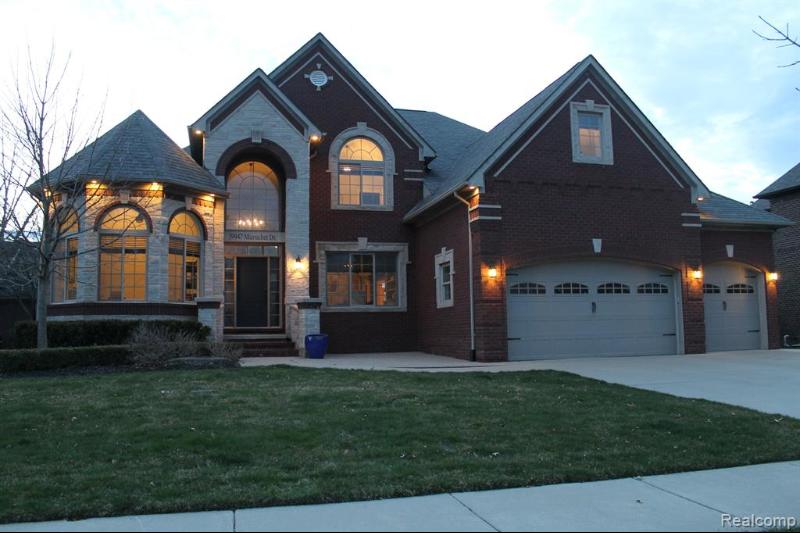$675,000
Calculate Payment
- 4 Bedrooms
- 3 Full Bath
- 1 Half Bath
- 4,043 SqFt
- MLS# 20240022162
- Photos
- Map
- Satellite
Property Information
- Status
- Pending
- Address
- 39947 Mazuchet Drive
- City
- Harrison Township
- Zip
- 48045
- County
- Macomb
- Township
- Harrison Twp
- Possession
- Close Plus 31-6
- Property Type
- Residential
- Listing Date
- 04/09/2024
- Subdivision
- Mazuchet Harbor Sub
- Total Finished SqFt
- 4,043
- Lower Finished SqFt
- 200
- Above Grade SqFt
- 3,843
- Garage
- 3.0
- Garage Desc.
- Attached
- Water
- Public (Municipal)
- Sewer
- Public Sewer (Sewer-Sanitary)
- Year Built
- 2014
- Architecture
- 2 Story
- Home Style
- Colonial
Taxes
- Summer Taxes
- $6,760
- Winter Taxes
- $3,028
- Association Fee
- $200
Rooms and Land
- Bedroom2
- 11.00X12.00 2nd Floor
- Bedroom3
- 11.00X12.00 2nd Floor
- Bedroom4
- 11.00X14.00 2nd Floor
- Lavatory2
- 5.00X5.00 1st Floor
- Bath - Primary
- 8.00X12.00 1st Floor
- Bedroom - Primary
- 14.00X20.00 1st Floor
- Dining
- 11.00X14.00 1st Floor
- Kitchen
- 13.00X15.00 1st Floor
- Library (Study)
- 12.00X15.00 1st Floor
- GreatRoom
- 19.00X22.00 1st Floor
- Bath - Dual Entry Full
- 10.00X12.00 2nd Floor
- Bath2
- 5.00X9.00 2nd Floor
- Laundry
- 9.00X9.00 1st Floor
- Basement
- Partially Finished, Walk-Up Access
- Cooling
- Ceiling Fan(s), Central Air
- Heating
- Forced Air, Natural Gas
- Acreage
- 0.22
- Lot Dimensions
- 80.00 x 120.00
- Appliances
- Bar Fridge, Dishwasher, Disposal, Double Oven, Dryer, Free-Standing Refrigerator, Gas Cooktop, Microwave, Stainless Steel Appliance(s), Washer
Features
- Fireplace Desc.
- Gas, Great Room
- Interior Features
- Egress Window(s), Other, Security Alarm (owned), Wet Bar
- Exterior Materials
- Brick
Mortgage Calculator
Get Pre-Approved
- Market Statistics
- Property History
- Schools Information
- Local Business
| MLS Number | New Status | Previous Status | Activity Date | New List Price | Previous List Price | Sold Price | DOM |
| 20240022162 | Pending | Active | Apr 20 2024 8:36AM | 11 | |||
| 20240022162 | Active | Apr 9 2024 9:36PM | $675,000 | 11 | |||
| 2200041391 | Sold | Pending | Sep 28 2020 11:07AM | $525,000 | 88 | ||
| 2200041391 | Pending | Active | Sep 4 2020 3:25PM | 88 | |||
| 2200041391 | Active | Jun 8 2020 5:23PM | $549,900 | 88 | |||
| 219079233 | Withdrawn | Active | Mar 18 2020 9:18AM | 90 | |||
| 219079233 | Active | Withdrawn | Feb 13 2020 11:05AM | 90 | |||
| 219079233 | Withdrawn | Active | Sep 30 2019 10:44AM | 90 | |||
| 219079233 | Sep 27 2019 2:24AM | $549,999 | $559,999 | 90 | |||
| 219079233 | Sep 16 2019 8:35AM | $559,999 | $569,987 | 90 | |||
| 219079233 | Aug 21 2019 10:37AM | $569,987 | $574,987 | 90 | |||
| 219079233 | Active | Aug 5 2019 10:44AM | $574,987 | 90 |
Learn More About This Listing
Contact Customer Care
Mon-Fri 9am-9pm Sat/Sun 9am-7pm
248-304-6700
Listing Broker

Listing Courtesy of
Kaiser Realty Group Llc
(586) 930-0022
Office Address 44028 Mound Road Suite 4
THE ACCURACY OF ALL INFORMATION, REGARDLESS OF SOURCE, IS NOT GUARANTEED OR WARRANTED. ALL INFORMATION SHOULD BE INDEPENDENTLY VERIFIED.
Listings last updated: . Some properties that appear for sale on this web site may subsequently have been sold and may no longer be available.
Our Michigan real estate agents can answer all of your questions about 39947 Mazuchet Drive, Harrison Township MI 48045. Real Estate One, Max Broock Realtors, and J&J Realtors are part of the Real Estate One Family of Companies and dominate the Harrison Township, Michigan real estate market. To sell or buy a home in Harrison Township, Michigan, contact our real estate agents as we know the Harrison Township, Michigan real estate market better than anyone with over 100 years of experience in Harrison Township, Michigan real estate for sale.
The data relating to real estate for sale on this web site appears in part from the IDX programs of our Multiple Listing Services. Real Estate listings held by brokerage firms other than Real Estate One includes the name and address of the listing broker where available.
IDX information is provided exclusively for consumers personal, non-commercial use and may not be used for any purpose other than to identify prospective properties consumers may be interested in purchasing.
 IDX provided courtesy of Realcomp II Ltd. via Max Broock and Realcomp II Ltd, © 2024 Realcomp II Ltd. Shareholders
IDX provided courtesy of Realcomp II Ltd. via Max Broock and Realcomp II Ltd, © 2024 Realcomp II Ltd. Shareholders


